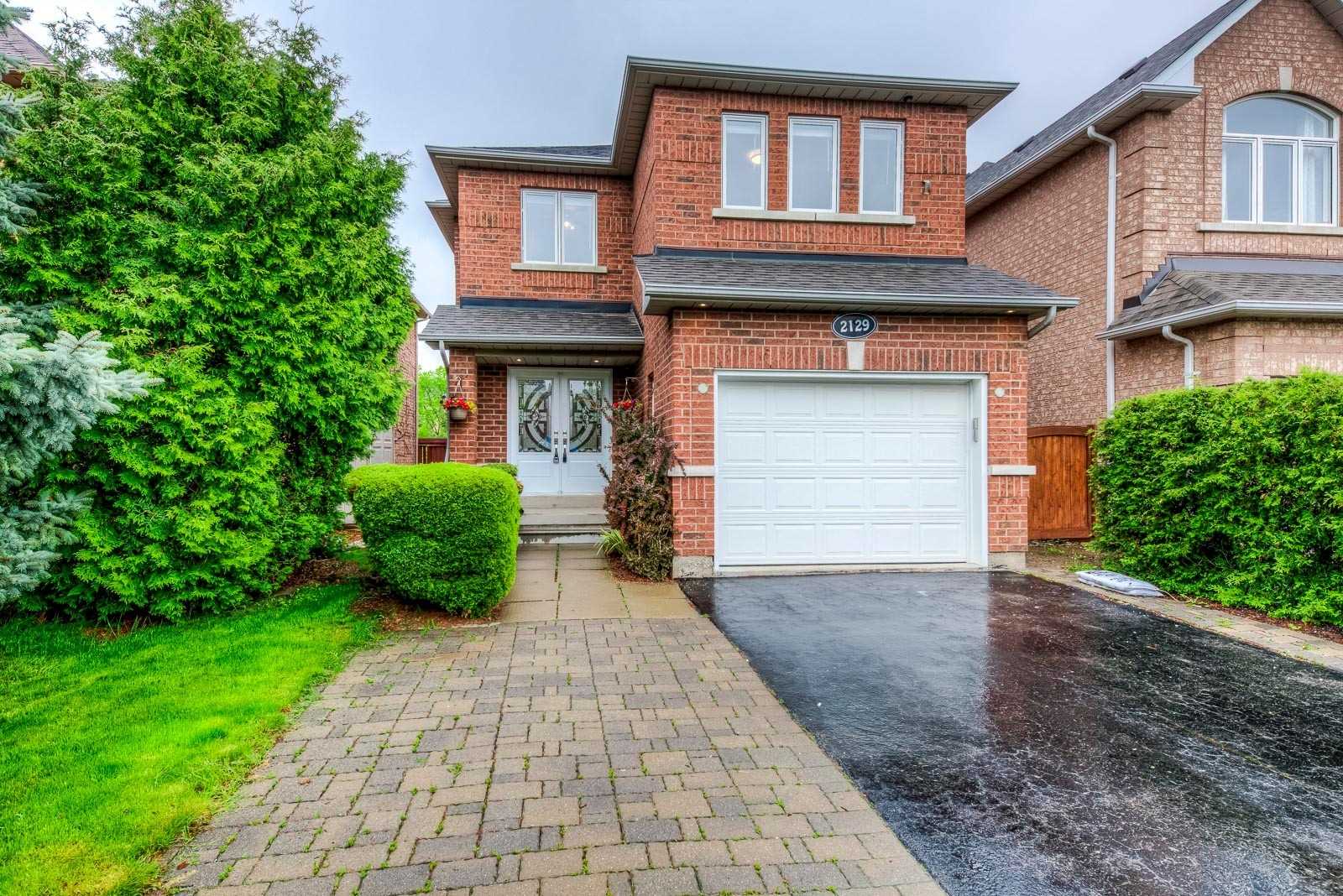
2129 Frontier Dr (Upper Middle & Fourth Line)
Price: $999,800
Status: Sold
MLS®#: W4466014
- Tax: $4,721 (2018)
- Community:West Oak Trails
- City:Oakville
- Type:Residential
- Style:Detached (2-Storey)
- Beds:4+1
- Bath:5
- Size:2000-2500 Sq Ft
- Basement:Finished (Full)
- Garage:Attached (1 Space)
Features:
- InteriorFireplace
- ExteriorBrick
- AppliancesDishwasher, Gas Range, Refrigerator
- CoolingCentral Air
- HeatingForced Air
- Sewer/Water SystemsPublic
- Extra FeaturesGarage Door Opener
Description
Quiet Street! Immaculate Condition! This Hot 4 +1 Beds Backs Onto The Ravine Offering Quartz Counter Kitchen (2019) & W/O To Patio, Hrdw Floor Thought Out, Dream Master Br With 5Pc Ensuite & Walk-In Closet, New Frond Door And Patio Door (2018), Private Bkyrd With Covered Deck, Walk To School And Much More! West Oak Trail Awaits.
Highlights
CQuiet Street! Immaculate Condition! This Hot 4 +1 Beds Backs Onto The Ravine Offering Quartz Counter Kitchen (2019) & W/O To Patio, Hrdw Floor Thought Out, Dream Master Br With 5Pc Ensuite & Walk-In Closet, New Frond Door And Patio Door (2018), Private B
Want to learn more about 2129 Frontier Dr (Upper Middle & Fourth Line)?

Joan Hing King Sales Representative
Right at Home
Real Estate Tailored To You
Rooms
Real Estate Websites by Web4Realty
https://web4realty.com/

